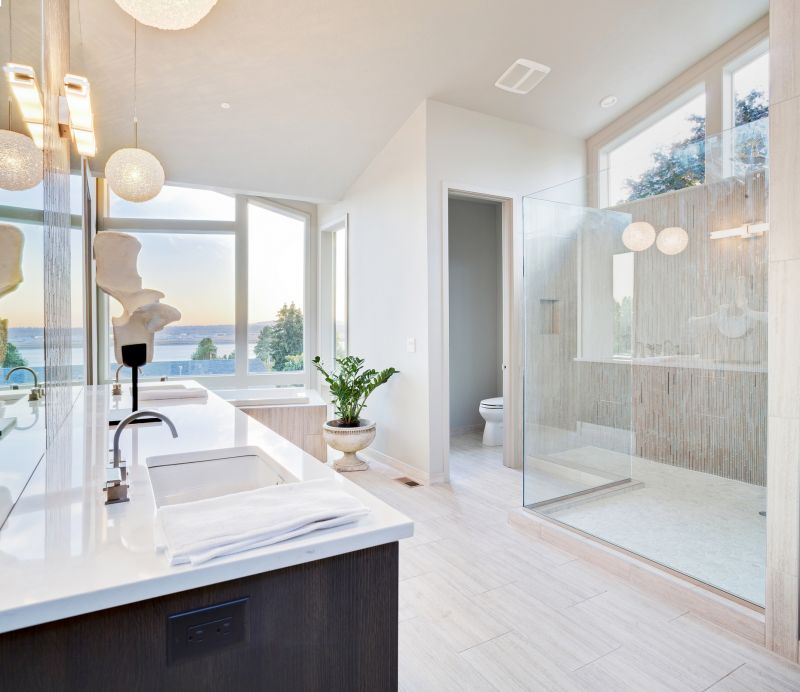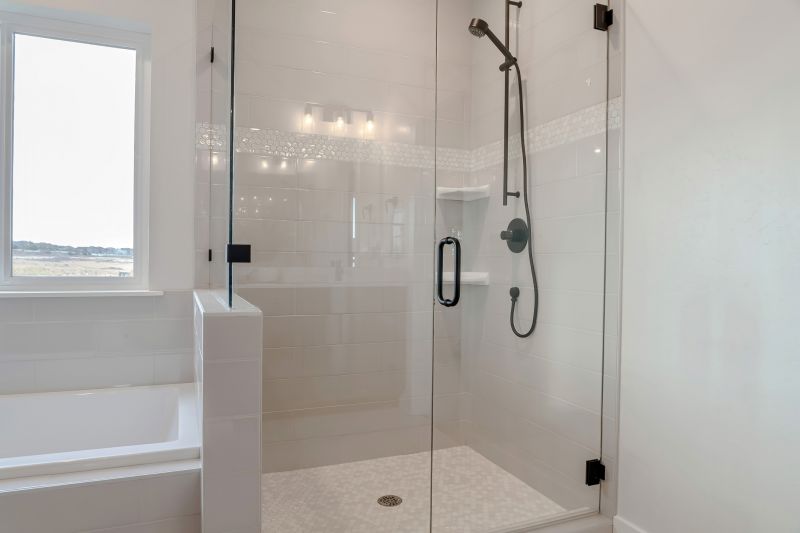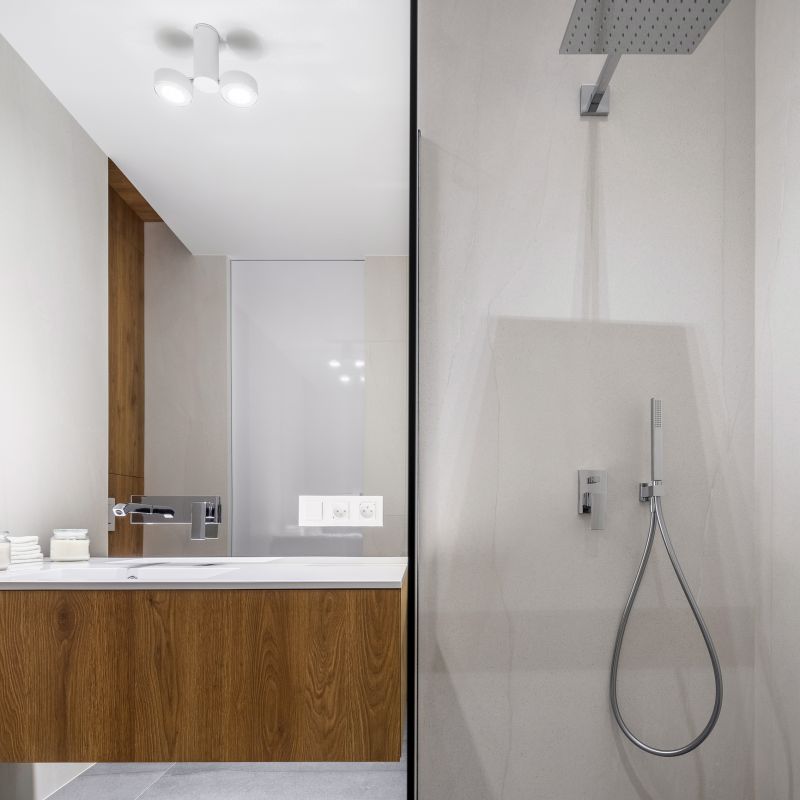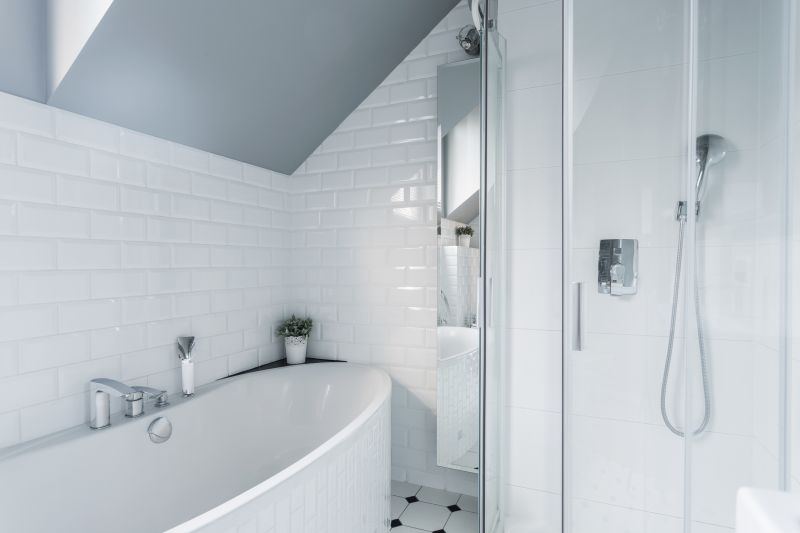Small Bathroom Shower Planning for Better Space Use
Designing a shower in a small bathroom requires careful planning to maximize space while maintaining functionality and style. Small bathroom shower layouts often involve innovative solutions that optimize limited space without sacrificing comfort. Understanding various layout options can help create a more open and inviting environment, even in compact areas.
Corner showers utilize often underused space in small bathrooms, fitting neatly into corners to free up floor area. These layouts often feature sliding doors or curved glass enclosures to enhance accessibility and visual appeal.
Walk-in showers with frameless glass and minimal barriers create a seamless look that makes small bathrooms appear larger. They often incorporate built-in niches for storage, reducing clutter and maintaining a clean aesthetic.

Compact shower layouts can feature linear arrangements with a single glass panel or door, maximizing space while providing sufficient showering area.

Unique enclosure styles, such as pivot doors or bi-fold panels, can enhance accessibility and style in tight spaces.

Using wall-mounted fixtures and compact showerheads helps optimize space and maintain a sleek look.

Simple, clean lines and neutral tones in small shower designs create an open, airy feel.
Effective small bathroom shower layouts often incorporate glass enclosures to reduce visual barriers, making the space feel larger. Sliding or bi-fold doors are popular choices, as they do not require extra clearance to open, unlike traditional swinging doors. Incorporating built-in niches or shelves within the shower area can provide ample storage without encroaching on the limited space available.
Choosing the right layout depends on the bathroom's dimensions and user preferences. For instance, a linear shower along one wall maximizes the use of narrow spaces, while a corner shower can free up central floor space for other fixtures. The use of light colors and reflective surfaces further enhances the sense of openness in small bathrooms.
Innovative shower designs often combine functionality with aesthetics, offering options like walk-in showers with minimal framing or curved glass to soften the geometric lines. Proper planning ensures that even the smallest bathrooms can feature stylish, functional showers that meet daily needs while maintaining a cohesive look.
Ultimately, small bathroom shower layouts should balance space efficiency with comfort and style. Thoughtful choices in enclosure type, fixture placement, and storage solutions can dramatically improve the usability and appearance of compact bathrooms. Whether through clever corner arrangements or seamless walk-in designs, small bathrooms can be transformed into functional, attractive spaces.
Incorporating these design ideas and layout options can help make small bathrooms more practical and visually appealing. Proper planning and innovative solutions ensure that every inch is utilized effectively, resulting in a shower space that is both functional and stylish in Columbia, MD.




